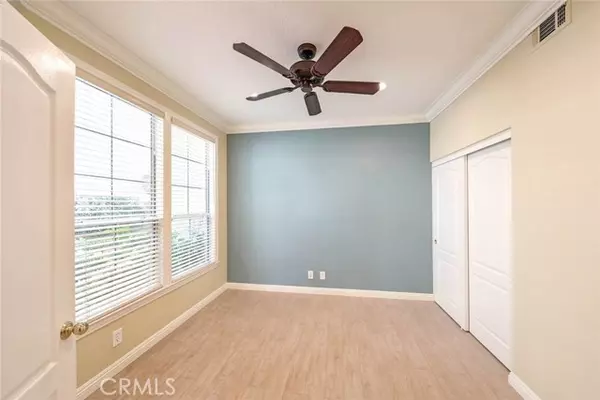REQUEST A TOUR If you would like to see this home without being there in person, select the "Virtual Tour" option and your agent will contact you to discuss available opportunities.
In-PersonVirtual Tour

$5,775
3 Beds
3 Baths
1,729 SqFt
UPDATED:
11/20/2024 04:44 AM
Key Details
Property Type Townhouse
Sub Type Townhome
Listing Status Active
Purchase Type For Rent
Square Footage 1,729 sqft
MLS Listing ID PW24206120
Bedrooms 3
Full Baths 3
Property Description
Gorgeous interior tract townhouse in the desirable gated Summit community! This 3 bedrooms, 3 bathrooms features 2 master suites upstairs, both with walk-in closets, downstairs bedroom with 3/4 bathroom. California closets in each bedroom along with additional storage. 1729 SQFT of spacious living space. Oversized 2 car direct garage access, sink and built in storage. Soaring cathedral ceilings and windows provide an abundance natural light. Recessed lighting and cozy double sided fireplace in living/family rooms. 5 ceiling fans throughout the home. Eat in kitchen with breakfast nook. Window coverings with tinted windows throughout. Charming patio with greenbelt outside the door. Refrigerator included. Access to beautiful Newport Ridge Park. Within walking distance to child's play ground, tennis courts, basket ball, walking, jogging, bike trails, supermarkets and restaurants. Minutes to Coastal Beaches, Fashion Island, Shopping and Fine Dining, freeways, Pelican Hills Golf Course, Hoag Hospital and John Wayne Airport.
Gorgeous interior tract townhouse in the desirable gated Summit community! This 3 bedrooms, 3 bathrooms features 2 master suites upstairs, both with walk-in closets, downstairs bedroom with 3/4 bathroom. California closets in each bedroom along with additional storage. 1729 SQFT of spacious living space. Oversized 2 car direct garage access, sink and built in storage. Soaring cathedral ceilings and windows provide an abundance natural light. Recessed lighting and cozy double sided fireplace in living/family rooms. 5 ceiling fans throughout the home. Eat in kitchen with breakfast nook. Window coverings with tinted windows throughout. Charming patio with greenbelt outside the door. Refrigerator included. Access to beautiful Newport Ridge Park. Within walking distance to child's play ground, tennis courts, basket ball, walking, jogging, bike trails, supermarkets and restaurants. Minutes to Coastal Beaches, Fashion Island, Shopping and Fine Dining, freeways, Pelican Hills Golf Course, Hoag Hospital and John Wayne Airport.
Gorgeous interior tract townhouse in the desirable gated Summit community! This 3 bedrooms, 3 bathrooms features 2 master suites upstairs, both with walk-in closets, downstairs bedroom with 3/4 bathroom. California closets in each bedroom along with additional storage. 1729 SQFT of spacious living space. Oversized 2 car direct garage access, sink and built in storage. Soaring cathedral ceilings and windows provide an abundance natural light. Recessed lighting and cozy double sided fireplace in living/family rooms. 5 ceiling fans throughout the home. Eat in kitchen with breakfast nook. Window coverings with tinted windows throughout. Charming patio with greenbelt outside the door. Refrigerator included. Access to beautiful Newport Ridge Park. Within walking distance to child's play ground, tennis courts, basket ball, walking, jogging, bike trails, supermarkets and restaurants. Minutes to Coastal Beaches, Fashion Island, Shopping and Fine Dining, freeways, Pelican Hills Golf Course, Hoag Hospital and John Wayne Airport.
Location
State CA
County Orange
Area Oc - Newport Coast (92657)
Zoning Builder
Interior
Cooling Central Forced Air
Fireplaces Type FP in Living Room
Equipment Dishwasher, Microwave, Refrigerator
Furnishings No
Laundry Garage
Exterior
Garage Spaces 2.0
Total Parking Spaces 2
Building
Lot Description Sidewalks
Story 2
Level or Stories 2 Story
Others
Pets Description Allowed w/Restrictions
Read Less Info

Listed by First Team Real Estate
GET MORE INFORMATION

Mary Ellen Haywood
Broker Associate | CA DRE#01264878
Broker Associate CA DRE#01264878



