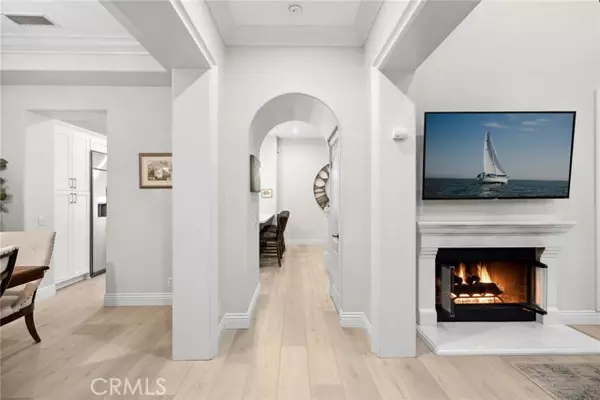
UPDATED:
12/15/2024 07:04 AM
Key Details
Property Type Condo
Listing Status Active
Purchase Type For Sale
Square Footage 2,305 sqft
Price per Sqft $954
MLS Listing ID OC24240808
Style All Other Attached
Bedrooms 3
Full Baths 3
Half Baths 1
Construction Status Turnkey,Updated/Remodeled
HOA Fees $780/mo
HOA Y/N Yes
Year Built 2002
Property Description
Welcome to the charming and gated community of Ziani, located in prestigious Newport Coast. This home offers a popular floor plan, with no one above or below you, with open living space on the main floor and three bedrooms each with their own full bathroom. Enjoy the relaxing outdoor space this home offers in the front courtyard, serene views from the master suite balcony as well as a beautiful twilight lit deck upstairs. The contemporary kitchen was recently upgraded and features stainless steel appliances including a Dacor built-in fridge and Miele. The beautiful flooring is also newer and is a LVP. There is a cozy fireplace in the living room offering high, vaulted ceilings. The elegant master bathroom exudes travertine stone flooring, marble vanity countertops and a mirrored walk-in closet. Upgrades throughout include plantation shutters, elegant custom built-ins, French doors, ceiling fans and crown molding. Enjoy the resort style, absolutely stunning, community pool & jacuzzi equipped with a clubhouse, a golf putting green, multiple rest areas and just walking distance to renowned, ocean view walking trails and sports courts to enjoy some peace and breathtaking views that this community can offer.
Location
State CA
County Orange
Area Oc - Newport Coast (92657)
Interior
Interior Features Balcony, Recessed Lighting, Stone Counters
Cooling Central Forced Air
Flooring Stone, Tile
Fireplaces Type FP in Living Room, Gas, Gas Starter
Equipment Dishwasher, Disposal, Microwave, Refrigerator, Freezer, Gas Stove, Ice Maker
Appliance Dishwasher, Disposal, Microwave, Refrigerator, Freezer, Gas Stove, Ice Maker
Laundry Laundry Room, Inside
Exterior
Exterior Feature Stucco
Parking Features Direct Garage Access, Garage
Garage Spaces 2.0
Fence Stucco Wall, Wrought Iron
Pool Below Ground, Community/Common, Association
View Trees/Woods
Roof Type Tile/Clay,Barrel
Total Parking Spaces 2
Building
Lot Description Curbs, Sidewalks, Landscaped
Story 2
Sewer Public Sewer
Water Public
Architectural Style Mediterranean/Spanish
Level or Stories 2 Story
Construction Status Turnkey,Updated/Remodeled
Others
Monthly Total Fees $780
Miscellaneous Suburban
Acceptable Financing Cash, Cash To New Loan
Listing Terms Cash, Cash To New Loan
Special Listing Condition Standard

GET MORE INFORMATION

Mary Ellen Haywood
Broker Associate | CA DRE#01264878
Broker Associate CA DRE#01264878



